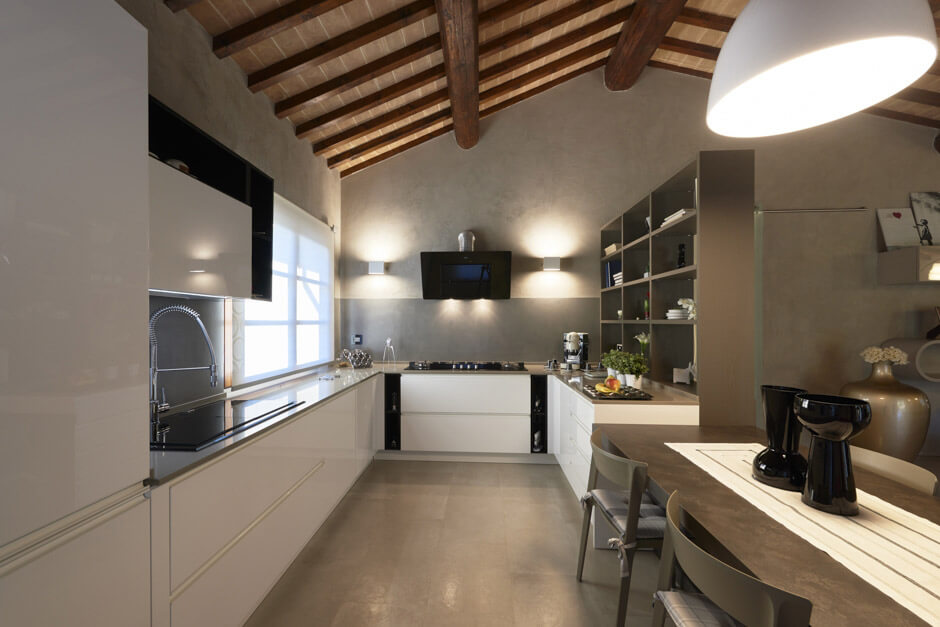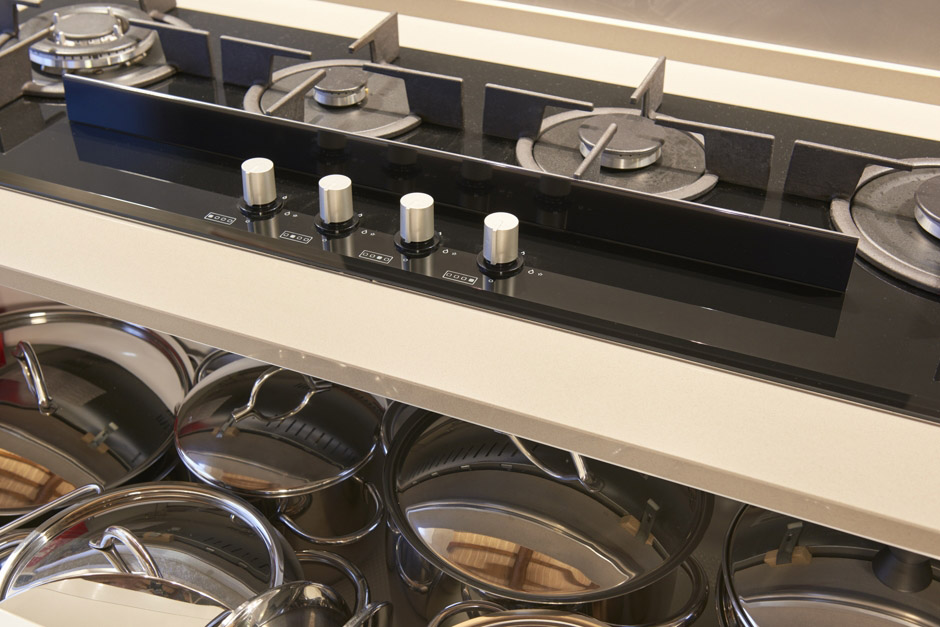A renovation project curated in every detail by the owner and furnished with equal care by Habitat.
The kitchen is built on three sides. The first side features the large pantry and sink area enhanced by the proximity of the window.
The second side features the cooktop emphasized by the exhaust hood in the center of the wall. Finally, the third side has a double-sided bookcase that separates the kitchen from the living room without obstructing the passage of light. A large table aligned with the double-sided bookcase accentuates the originality of the project.
In the large living room, the furniture is custom made to fit the sloping ceiling. The bright dining area hosts a Fiam table and Cattelanitalia chairs. In the night area, a large bedroom with walk-in closet has furniture and closets by Misuraemme.




 CART
CART



















